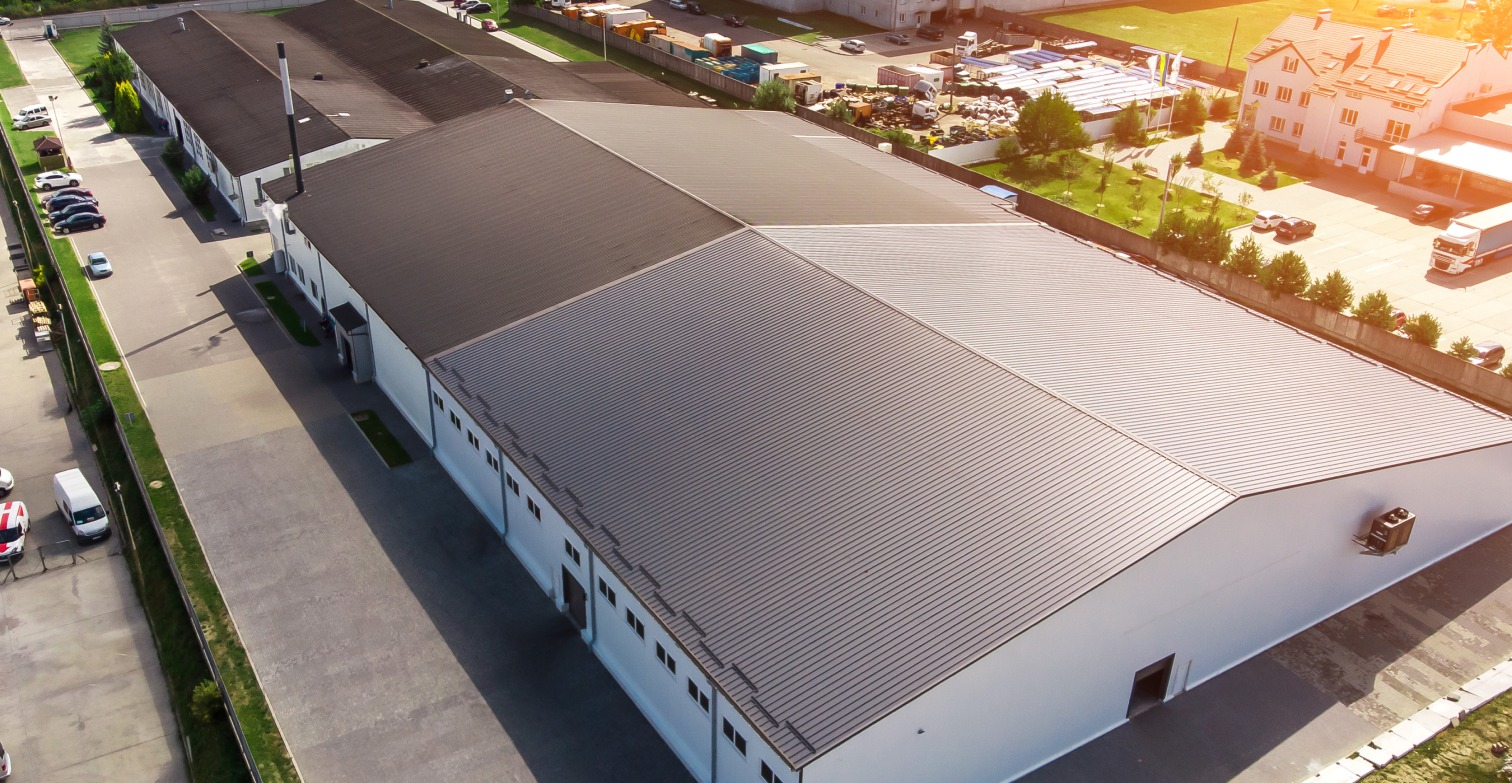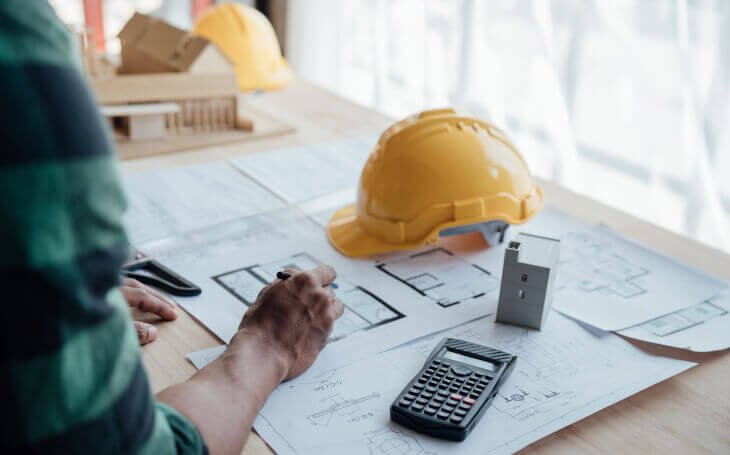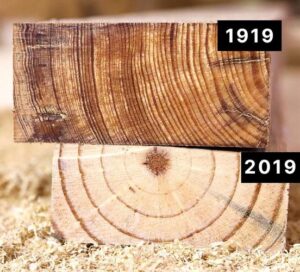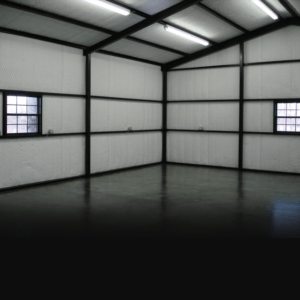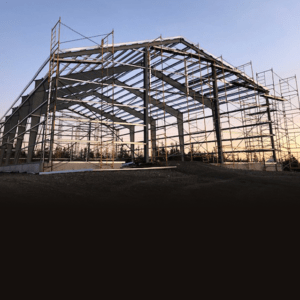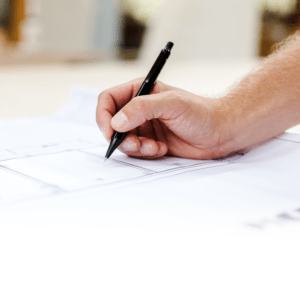OUR STEEL BUILDING ENGINEERING PROCESS
Engineering a steel building can be a confusing and lengthy process, so one of our premier services happens to be doing it all for you! Let’s go over some of the details involved in getting your structural building & foundation designs:
Once you have a basic building design, our engineers will create a structural foundation drawing based on your building’s parameters in just a few days. Because our engineering is in-house, this process is much shorter than our competitors and therefore you can begin your permit application process with your local township much sooner.



- Here are just a few samples of our structural foundation & building drawings. For more information on this, visit here.
As the largest customer by volume in Canada for our steel building manufacturers, we ensure that your building drawings take priority, a process which usually requires only a couple of weeks. In addition to this, all of our buildings are pre-engineered & designed according to your local building codes and load requirements (further ensuring client satisfaction). Once you have received your building drawings from Tower Steel, these too can also be submitted to your township for approval.
There is a nominal deposit required for engineered foundation drawings, however, our cost to create and certify drawings is at least 25% less than our competitors. As always, at Tower Steel Buildings, we encourage any of our prospective clients to shop it out and see the value in our pricing themselves!

